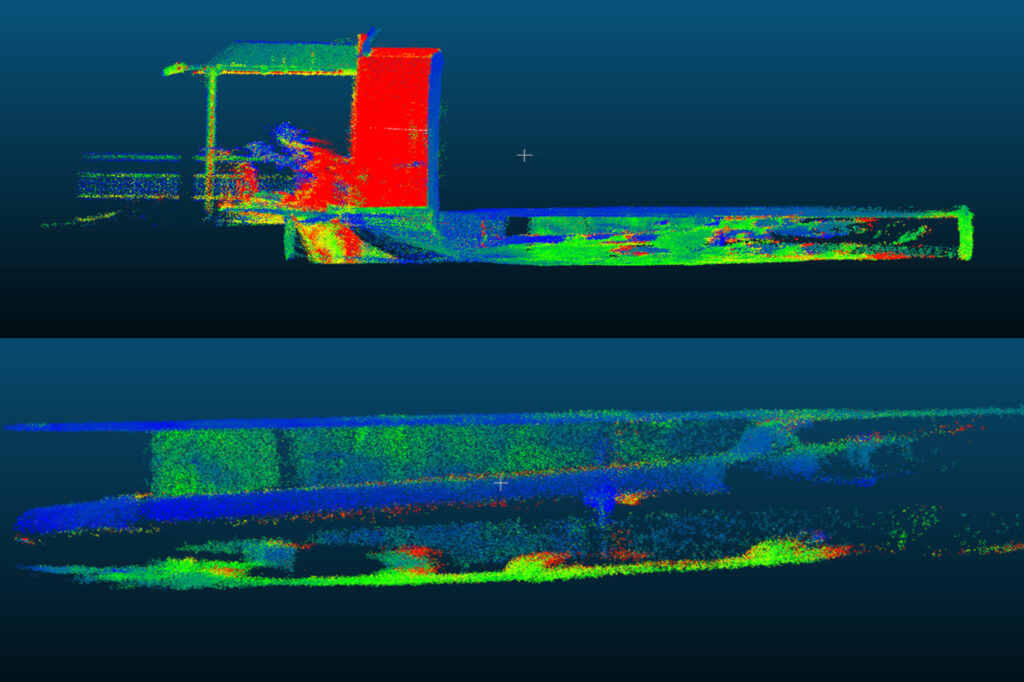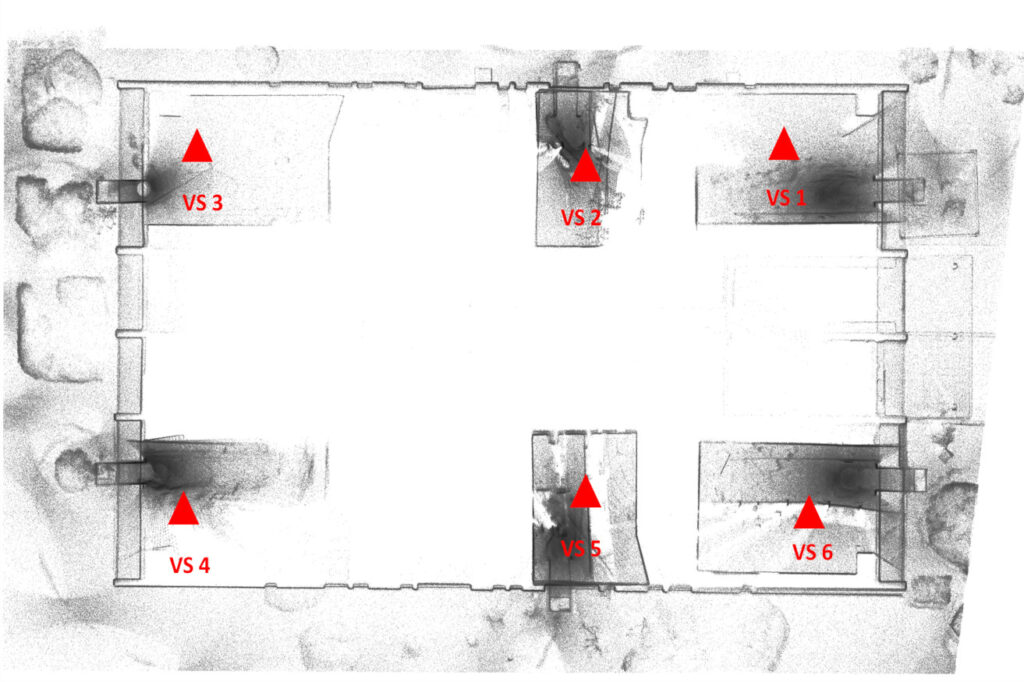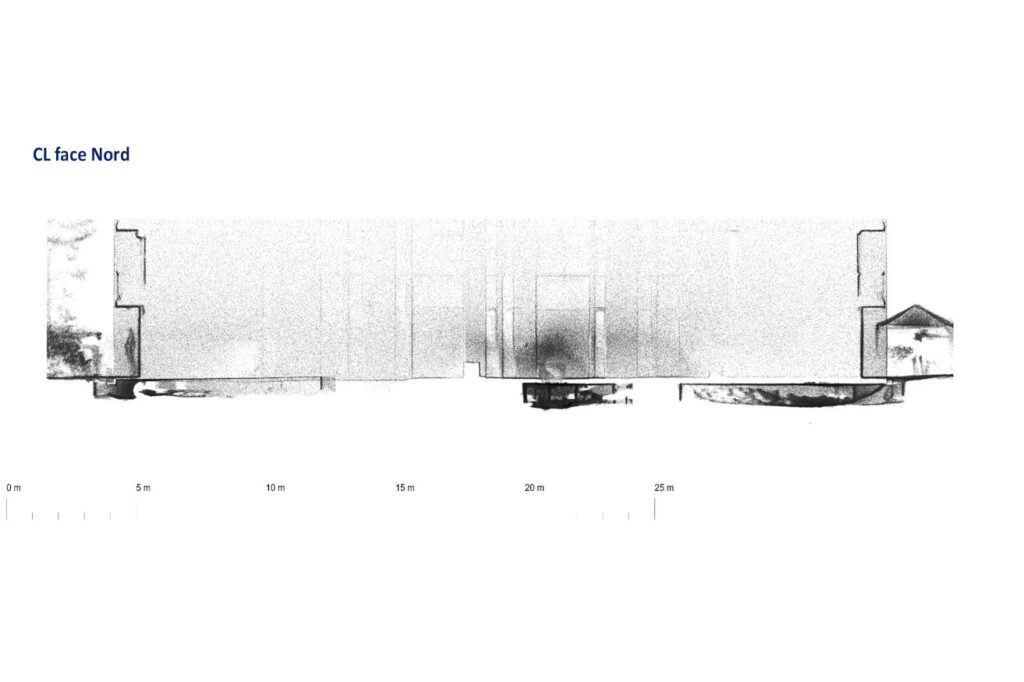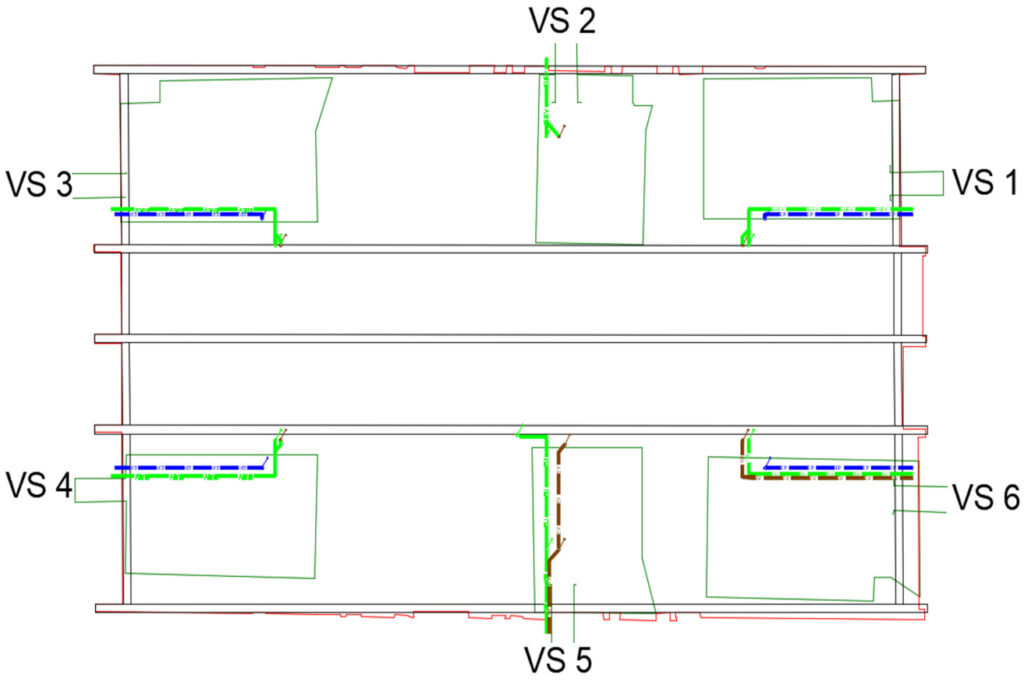Crawl Space: Inspection and Digitization
The inspection and digitization of crawl spaces are essential for evaluating the condition of these complex environments. These confined spaces present various challenges such as restricted access, health risks (insects, rodents), humidity, darkness, and the presence of obstacles.
Our drones, equipped with the latest technologies, allow inspection and digitization of crawl spaces while minimizing risks to operators. They offer a detailed and precise view of the installations, facilitating anomaly detection.
The 3D digitization performed by our drones allows creation of the digital model to effectively plan rehabilitation works and ensure maintenance of these infrastructures.
Exterior 3D Survey (scan).
Inspection with visible camera.
Thermal Inspection.
3D Survey inside crawl spaces.
Other captures (toxic gas, etc.)
Mobile Scanner (developed by Lynxdrone)
Drones (developed by Lynxdrone)
Lynxdrone’s drones carry visible and thermal sensors for complete and precise infrastructure inspection.
Visible cameras identify physical damage, structural problems, leaks, etc. The thermal camera complements this diagnosis by detecting problems not identifiable by the visible camera, such as humidity, defects in pipelines, or discrimination between EP and EV pipelines.





contact@lynxdrone.fr
+33 6 64 29 91 64

